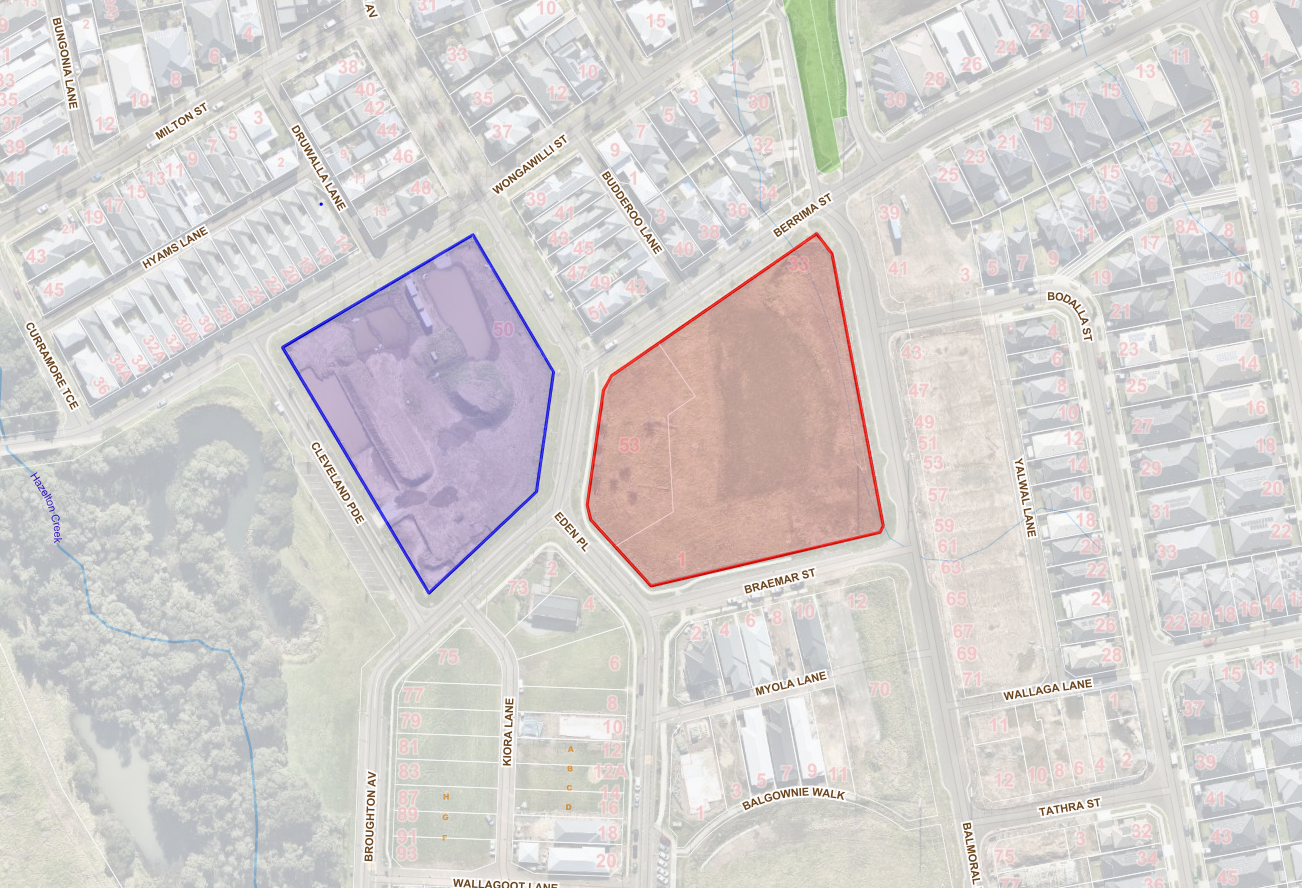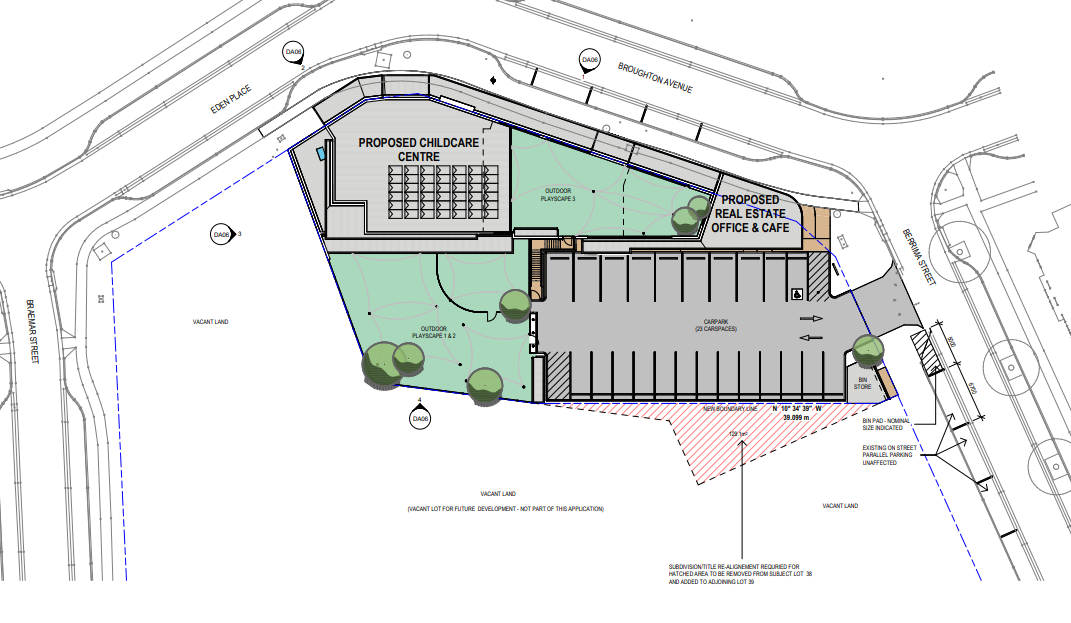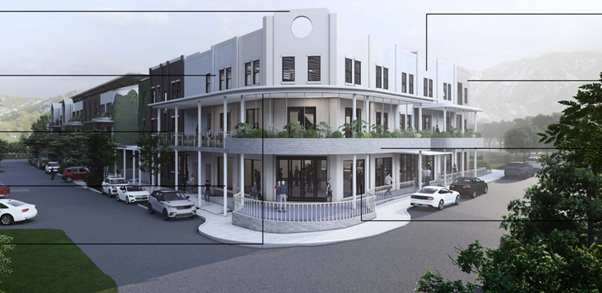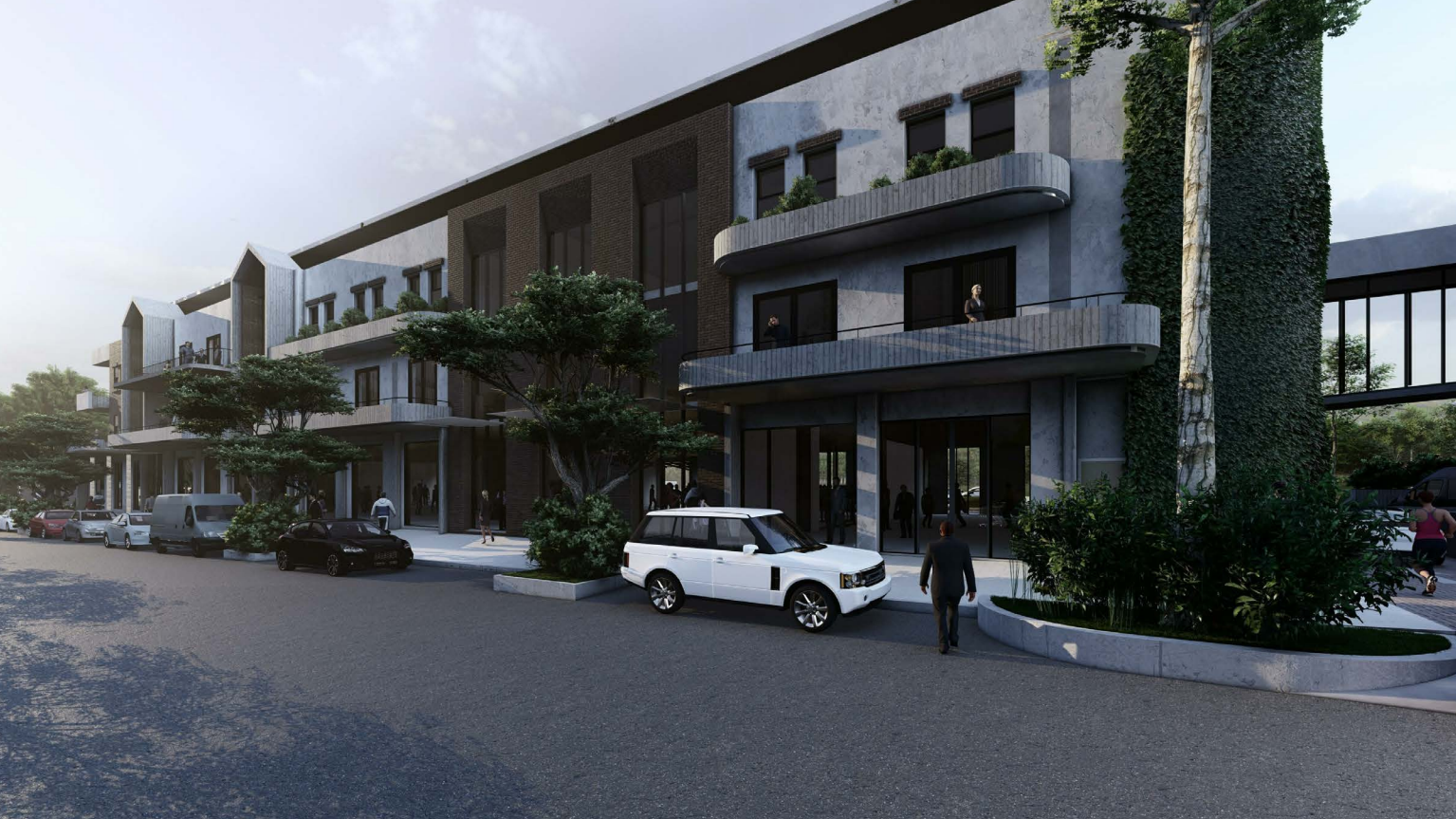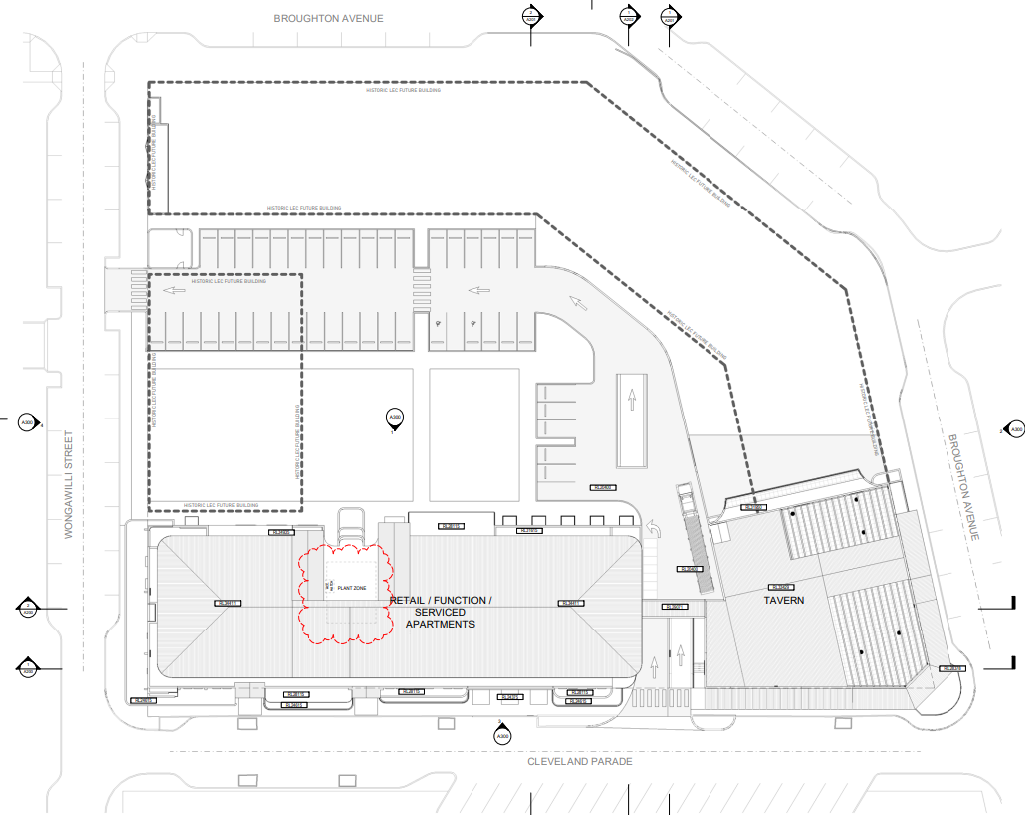This web page has been established to provide transparency and further information in relation to town centre-style Development Applications (DA’s) in Tullimbar.
There are 2 sites in Tullimbar which have had proposals for town centre-style development in recent years, these are shown shaded red and blue in the image below:
Figure 1: Aerial Photo Showing Location of Potential Town Centre Sites
Red - Eastern Site – 53 Broughton Street Tullimbar
Withdrawn Development Application - DA0767/2021
The site to the east, shaded red, had a Development Application (DA) lodged with Council in November 2021. This DA comprised of a supermarket, childcare centre, medical centre, pharmacy, gymnasium, real estate agent, café, speciality shops and 22 residential apartments. This DA attracted a significant number of objections and was withdrawn by the applicant in September 2022 (DA0767/2021).
Development Application - DA0569/2022
Council staff approved a DA proposing a childcare centre, office premises and café on this site in June 2023. This development is sited in the western portion of the site (adjacent to Broughton Avenue with access from Berrima Street) the remaining land will remain vacant for future development.
Additional details for this application are available here: Shellharbour City Council - Application Details (t1cloud.com)
Figure 2: 3D Render of approved development in DA0569/2022 viewed from the corner of Broughton Avenue and Eden Place. Café and office premises on the left. 2-storey childcare centre with rooftop outdoor play space visible on the right (ground level play space and parking located behind building).
Figure 3: Site Plan for the approved DA0569/2022.
Subdivision Development Application - DA0226/2023
Council staff approved a Development Application (DA) to subdivide the remainder of the site for residential development. The DA proposes Torrens title subdivision to create 17 residential lots with construction and dedication of a public laneway, drainage infrastructure and landscaping as shown in the Figure below.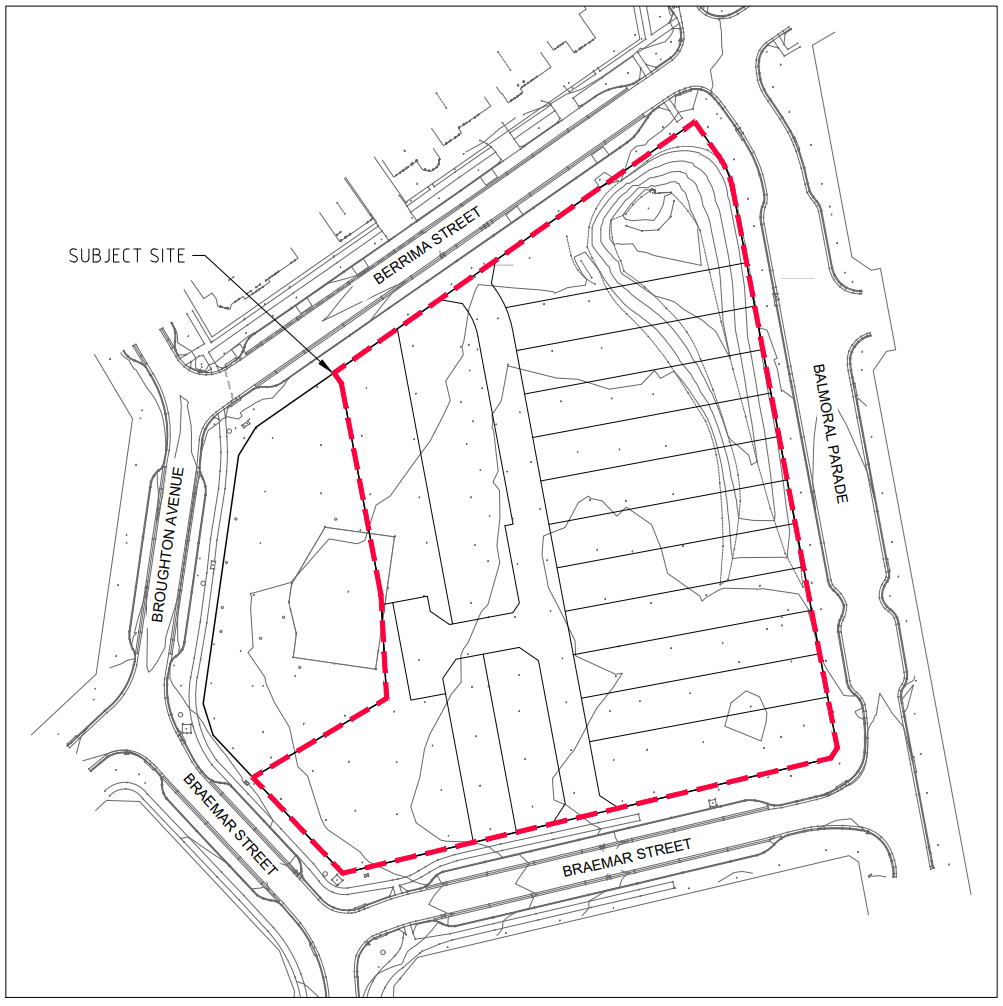
Figure 4: Approved Subdivision Plan for DA0226/2023.
Additional details of this application are available here.
Blue - Western Site – 50 Broughton Street Tullimbar
Approved Development Applications
The site to the west, shaded blue, has the following approvals in place which may be acted upon by the owner of the site:
- DA0342/2017 - Construction of mid-block car park with subdivision. This Development Application was approved by Council in 2017.
- DA0163/2008 - Tavern, Serviced Apartments and Retail Premises with basement car parking. This development comprises of a 3-storey building containing the hotel/pub/tavern on the corner of Broughton Avenue and Cleveland Parade as well as a 4-storey building with ground floor retail premises and 3 levels of serviced apartments above along Cleveland Parade to the corner with Wongawilli Street. This Development Application was approved by the Land and Environment Court in 2010.
Note: The tavern has also been referred to as a hotel or pub at various points over time. The proposed use remains substantially the same in both the approved DA and the proposed modification referenced below.
Approved Modification Application - DAM0024/2022
An application to modify the approved tavern, serviced apartments and retail premises DA (DA0163/2008) was lodged with Council in November 2021.
Soon after lodgement with Council, the applicant appealed to the Land and Environment Court in relation to the assessment of the application. This Court Appeal was ongoing throughout 2022 before being discontinued by the applicant in December 2022.
This application was approved by Council staff in July 2023.
This modified development is similar to the original development being a 3-storey building containing the hotel/pub/tavern on the corner of Broughton Avenue and Cleveland Parade as well as a 4-storey building with ground floor retail premises and serviced apartments above. However, the approval modification results in the following changes to the originally approved development:
- A reduction in the amount of area for the serviced apartments. The originally approved development had 41 serviced apartments with a ground-floor foyer and reception area and an ancillary restaurant and bar. The modified development comprises 40 serviced apartments, with a reception area on the first floor. The restaurant and bar have been deleted, given the proximity of the hotel/pub/tavern dining offerings.
- A larger function space associated with the tavern. The tavern has been reconfigured internally and provided with a larger alfresco dining area and additional function space. The function space now extends into part of the 4-storey building which was originally serviced apartments.
- A larger retail area. The ground floor retail area has been extended into the space that was previously occupied by the restaurant and foyer associated with the serviced apartments. Previously there was 3 retail premises and a bottle shop now there are 7 retail premises and a drive thru bottle shop.
- Additional landscaped areas. The space between the ground floor car park and the 4-storey building is proposed to be landscaped and include children’s play areas.
- Additional parking. There are additional car parking spaces provided at grade at the rear of the development, and additional car parking spaces provided in an enlarged basement beneath the buildings.
Additional details for this application are available here: Shellharbour City Council - Application Details
Figure 5: 3D render of modified development approved by DAM0024/2022. View shown of southern corner of tavern building on the corner of Broughton Avenue and Cleveland Parade looking towards the north.
Figure 6: 3D render of modified development approved by DAM0024/2022. View shown from Cleveland Parade looking north showing 4 storey building containing ground floor retail with function centre and serviced apartments above. Bridge link to 3 storey hotel/pub/tavern visible on right.
Figure 7: Site Plan of modified development approved by DAM0024/2022.
Access to Additional Information
To access additional information on these developments you must lodge an application under the Government Information (Public Access) Act 2009 with Council. Information on how to make an application is available here


